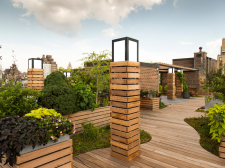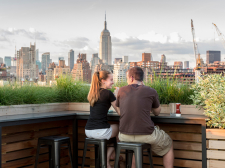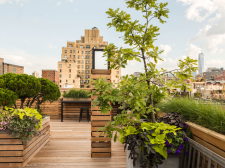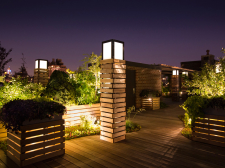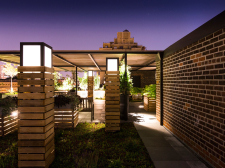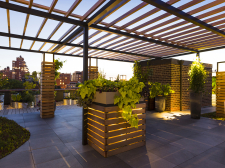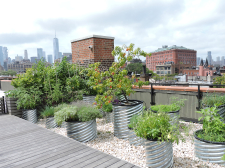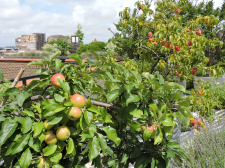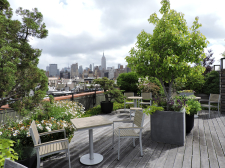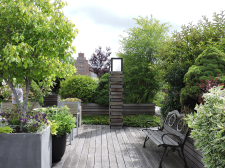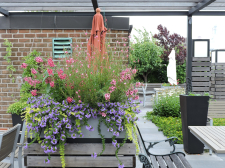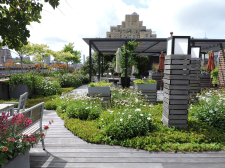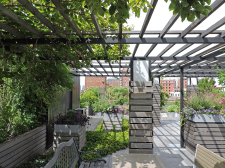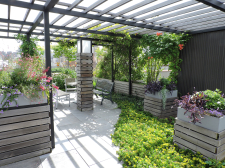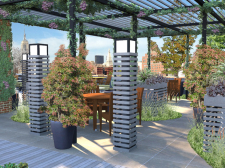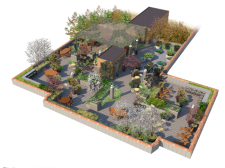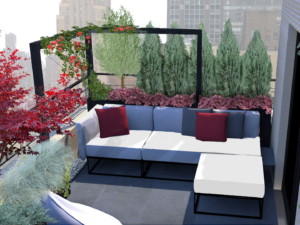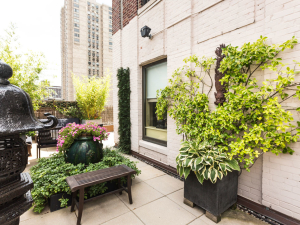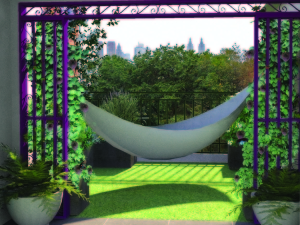 West Village Co-Op, New York, NY
West Village Co-Op, New York, NY
With a unique 360-degree view of the city from this West Village Co-Op building, the existing decaying deck had been falling short of the roof’s potential. CDL/S’s redesign for the rooftop maximizes the view, while at the same time dividing new spaces between scattered mushroom vents and exhaust pipes. These spaces range from intimate corners to large, open flex areas, which allows for a wide variety of uses by the residents. An extensive pergola provides a shady retreat, while elsewhere in the garden built in bars and benches maximize sunshine and views. On the ground plane, edges of green roof are curved to soften the rectilinear form of the building and counterbalance the sharp lines of the city.
A system of built-in cedar planters connects the mushroom vents to structure the divisions of spaces. Tall exhaust pipes are treated with the same intermittent wrapping of cedar boards to form light posts, which mimic the form of the surrounding skyscrapers.



