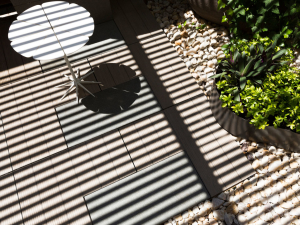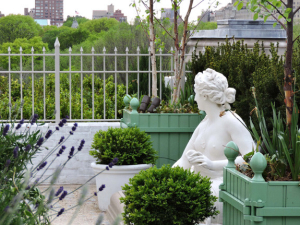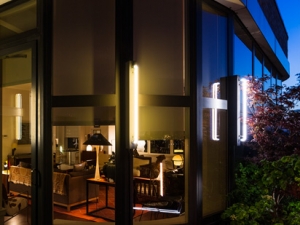 Turtle Bay Terrace
Turtle Bay Terrace
About the work
Nestled 18 stories high in Turtle Bay, Manhattan, this 280 SF contemporary terrace outsizes its small footprint by forming opportunities both for private respite and entertaining guests. Starting with the replacement of old concrete pavers, a creative play between two porcelain paver materials (one to look like wood and the other stone) bisects the terrace into two room-like spaces to support lounging and dining. Emerging vertically from the pavers, an illuminated frosted glass partition subtly accentuates this delineation of space. To one side, after stepping outside through sliding doors, a lounge area harbors a low-profile sofa under a shade-forming hedge of evergreens and a custom stainless-steel cable arbor. The vine-covered arbor will create a unique sense of enclosure while cozied up on the sofa. To the other side of the partition exists the bar and dining area, with seating for six and a counter from the kitchen window for direct food and drink pass-through. The modern glass element continues to demarcate the dining alcove by wrapping as a backdrop around the bench and repeating on the westernmost terrace fence to juxtapose the abounding greenery.
Details
This project infuses thoughtful artistry into it’s composition for a truly unique and modern outdoor space. The three-point vine arbor is woven together by modern stainless-steel cables, allowing red-flowered native honeysuckles to colonize. Deep red lanterns, stools and throw pillows serve not only as comfortable site furnishings but also add a welcome pop of color. Beach pebble edges contrast with the pavers and brick for a transitional buffer between horizontal and vertical planes. Finally, the planting palette supports long-term, year-round interest with evergreens and shade-casting trees such as Willow, Birch, and Japanese Maple.











