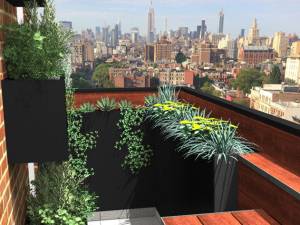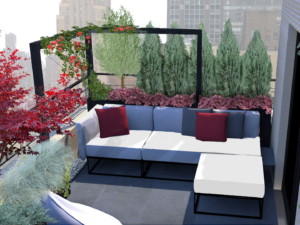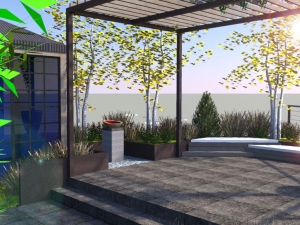 Vertical Garden, New York, NY
Vertical Garden, New York, NY
A vertical garden for the rear yard of a contemporary Greenwich Village residence was proposed as a multi-story urban fern grotto reflecting the townhouse’s fenestration and forming unique window views from each of the four stories. A verdant mosaic of evergreen shrubs and vines shift back and forth, in a fashion analogous to a cliff face overgrown with vegetation along striated ledges, with a feature “waterfall” of lush cascading vines asymmetrically bisecting the space and further mirroring the architectural facade. A structural steel frame of I-beams and columns support hidden gardener access pathways and hanging planters, all coalescing to cloak imposing neighbor walls and provide a stunning living backdrop to the property. At its base, the vertical garden morphs into a light, airy and comfortable parlor space with modern elegance. A white marble path crossing over a koi pond leads up to a focal green wall with moss-covered art pieces embedded with crystalline colored lights, as if time has engulfed them. To the right, a sleek floating barbecue and sink station neatly tucks away for convenient grilling.
To the left, a tripartite marble path leads to elevated dining and lounging platforms with infinity edges and built-in tables and seating. A vine-covered alcove underneath the “waterfall” is comprised of smoky inset mirrors, white mesh drapes, and cushioned sofa to provide opportunity for casual, intimate lounging. Trailing evergreens continue throughout the lower level with strikes of green connecting to the immense flora and architectural composition overhead.















