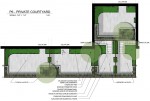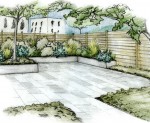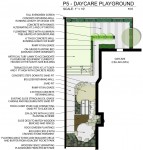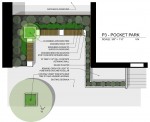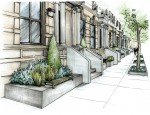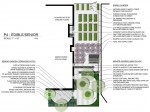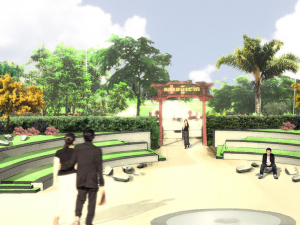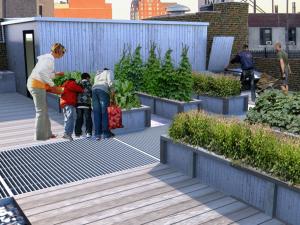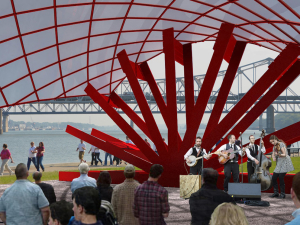 Randolph Houses, New York, NY
Randolph Houses, New York, NY

The Randolph Houses consist of 36 tenement buildings, with plan devised by the Bloomberg Administration’s commitment to implementing the New Housing Marketplace Plan. This plan is part of a multi-billion dollar initiative to finance affordable housing for half a million New Yorkers by the close of the 2014 fiscal year.
Alongside BOS Development, Exact Capital and GF55 Architects, Christian Duvernois Landscape submitted a design proposal to the Department of Housing Preservation & Development for the rehabilitation of an affordable housing development in Harlem.
The open space scheme includes streetscape improvements, a community garden, a senior center garden, a daycare playground, and private courtyards for all housing units on the ground level.


