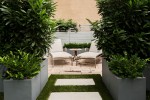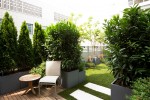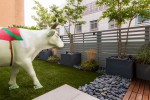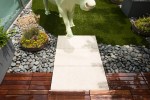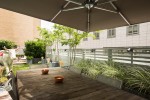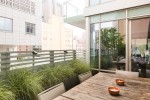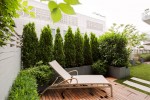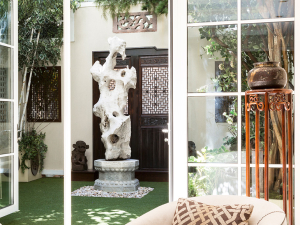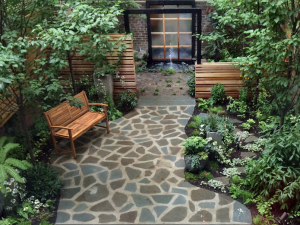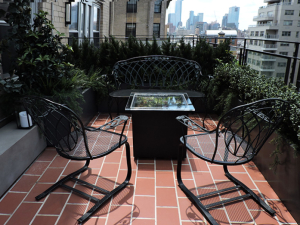 Tribeca Terrace, New York, NY
Tribeca Terrace, New York, NY

[rb_section_title title=”About the project” icon=”con-none” border=”false” margin=”35″ width=”1/1″ el_position=”first last”]
Set on the twelfth floor of a contemporary condominium building, the previously open terrace was divided into three distinct spaces. A varied composition of materials and textures aided in defining the boundary of each area, whilst existing concrete pavers were reused to ‘bridge’ those distinct spaces.
[rb_section_title title=”Outcome” icon=”con-none” border=”false” margin=”35″ width=”1/1″ el_position=”first last”]
The use of ipé decking, artificial turf and repurposed concrete pavers divide the terrace into three separately programed spaces, while the introduction of a wood fence and tall hedge along the length of the balustrade provides privacy and protection of the master bedroom.


