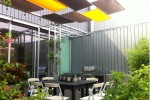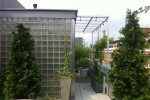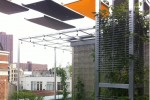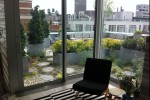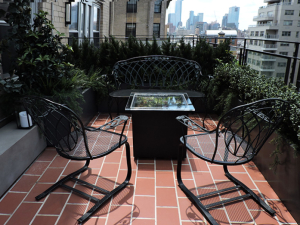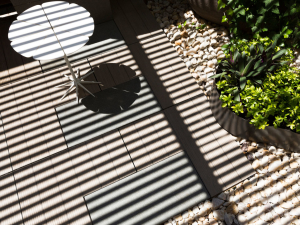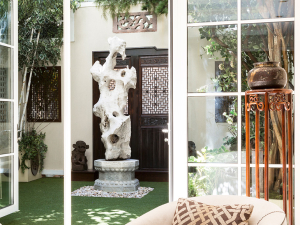 NoLita Terrace, New York, NY
NoLita Terrace, New York, NY

The NoLita terrace was designed to extend the interior living space out onto the rooftop. It is divided into three basic programs; dining, gathering and lounging. The gathering area, which is in line with the interior living room, is set back with a buffer of green-roof planting and framed with planters of Spirea. The dining area is sheltered by a contemporary pergola with posts that double as planters with metal trellis. Shade is provided in this area by a patchwork of adjustable canvases.
The mixed use of materials and planting media work to compliment and expand on the unique sculpture and architecture of this garden. The terrace is both removed from and connected to the interior living space, which supports idea that the garden is an extension of the home.


