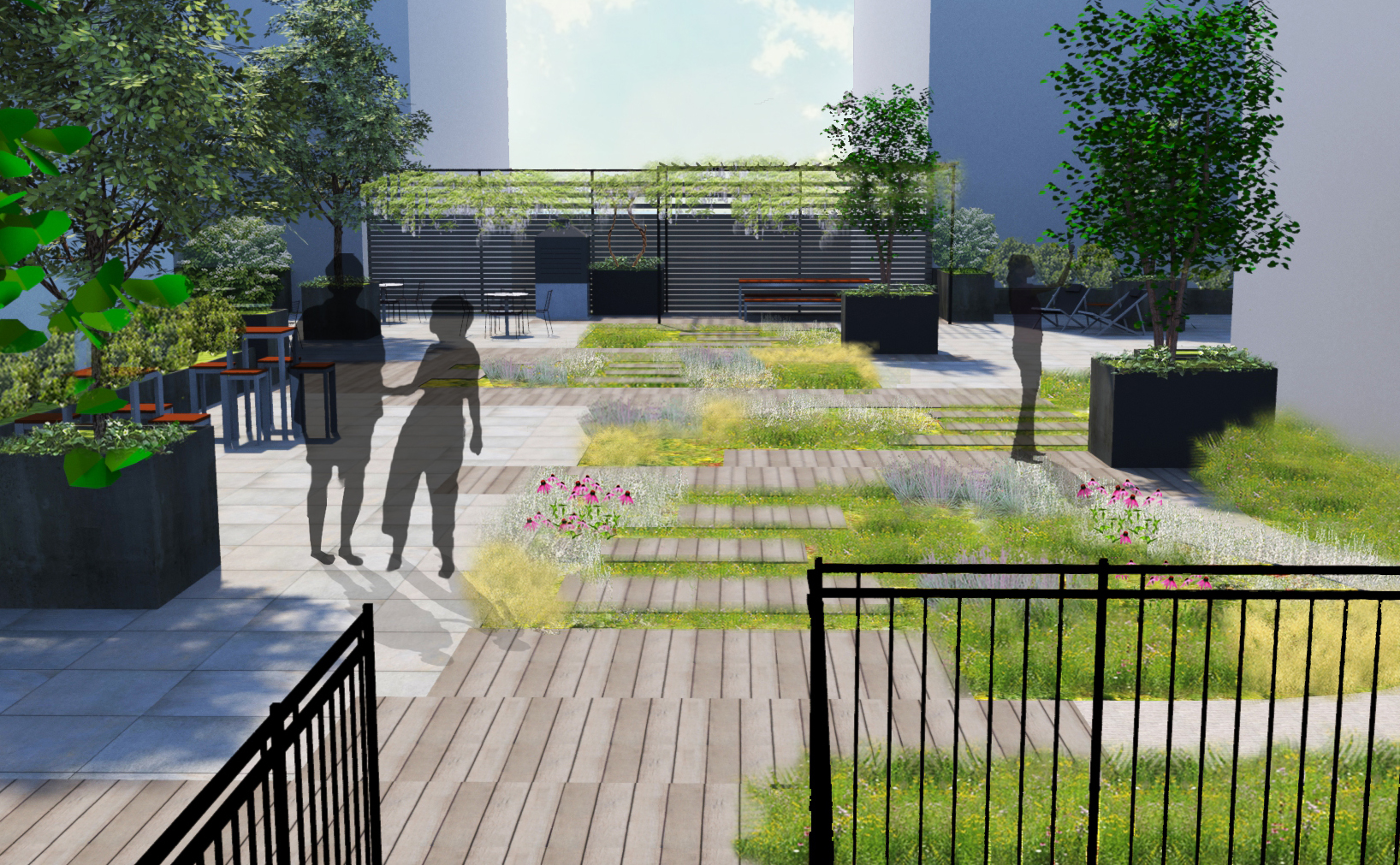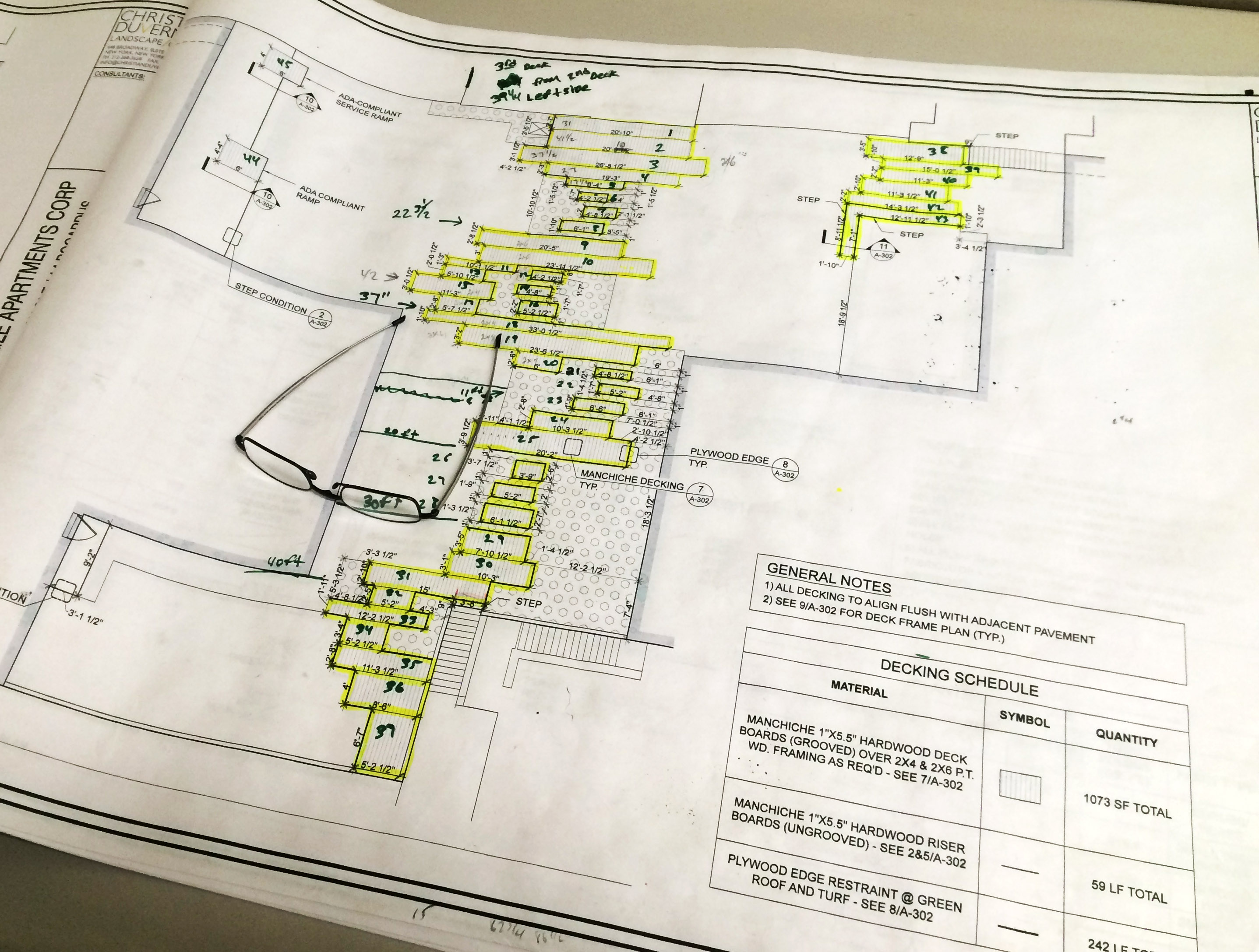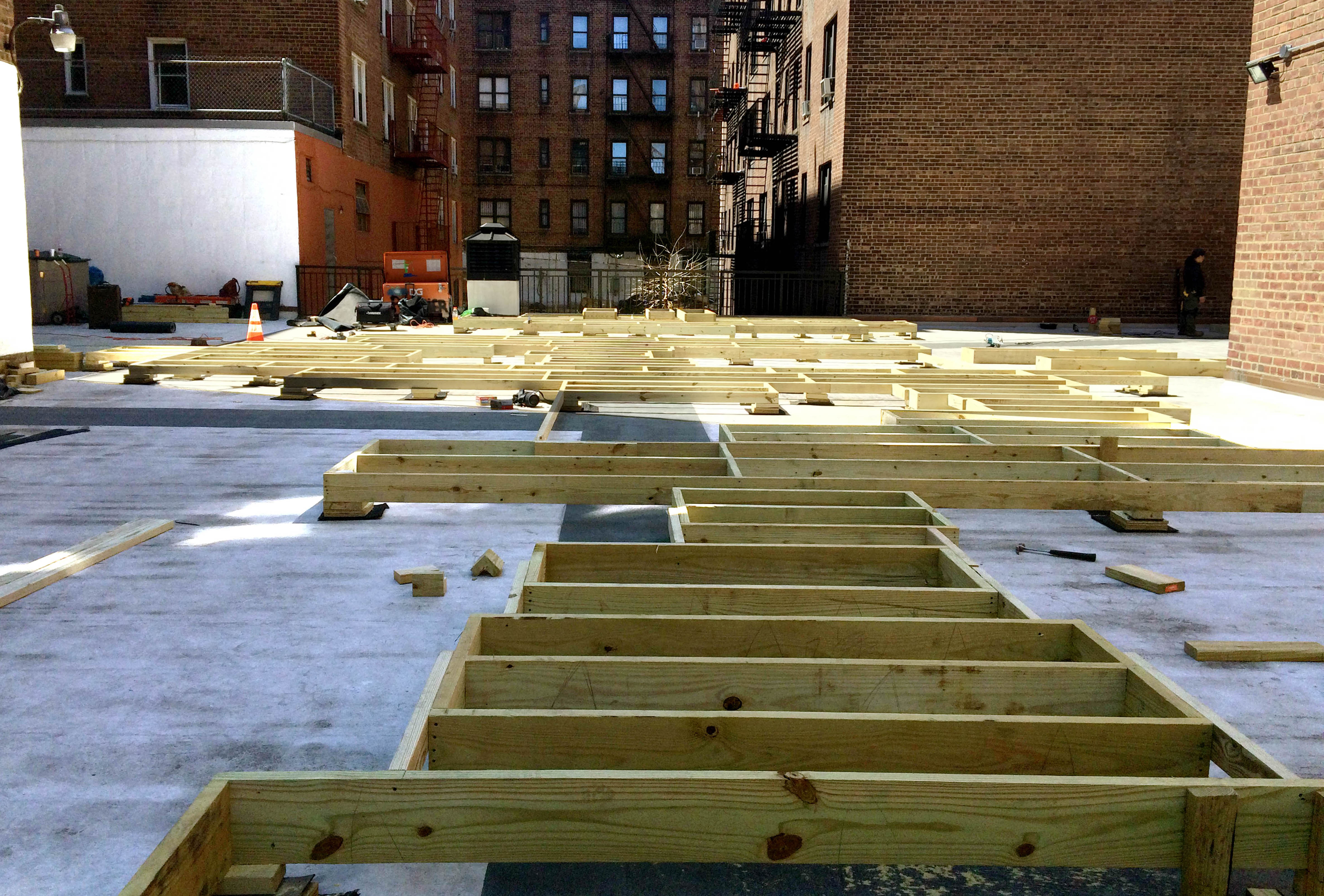 CDL/G’s newest living roof project begins to take shape in Inwood, Manhattan
CDL/G’s newest living roof project begins to take shape in Inwood, Manhattan

A giant Tetris game is underway in the northern Manhattan neighborhood of Inwood… CDL/G’s newest urban landscape will transform an existing parking garage rooftop into a communal courtyard and ecologically-aware green roof space for a three-building Co-Op complex. Integral to the design is an armature of boardwalks, bridges and islands, which pull back, forth and apart along a central axis. As the connective tissue of the garden, this decking arrangement maximizes spatial experiences for users and facilitates universal circulation to the various destination nodes while traversing an all-native green roof. Adding to the boardwalk’s aesthetic and functional attributes, its deck surface material will be Manchiché hardwood from an FSC-certified and community-managed rainforest mill operation in northern Guatemala, which practices reduced-impact logging and dedicates two-thirds of its overall concession to forest protection.
Stay tuned for further updates as this project comes to fruition over the next month.
Contractors meticulously follow construction plans to piece together an interconnected series of hardwood boardwalks, bridges and islands.
A series of puzzle-like framing structures starts to take shape and establish the underlying framework of the design.
A 3-D rendering from a similar vantage point illustrating the eventual look and feel of the finished landscape.



