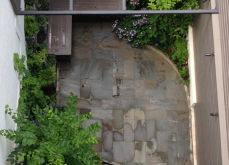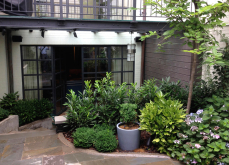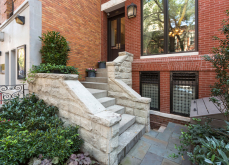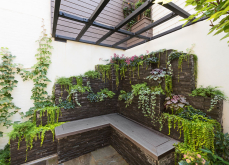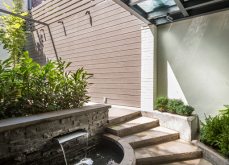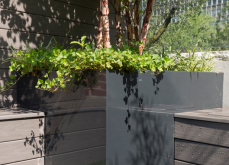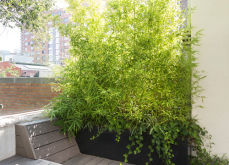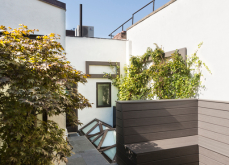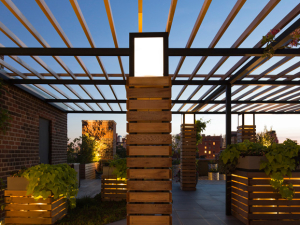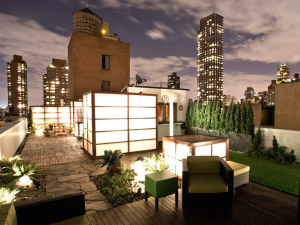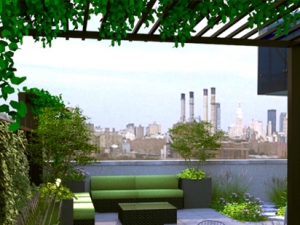 Upper West Side Townhouse, New York, NY
Upper West Side Townhouse, New York, NY
About the project
As part of a complete renovation of this Upper West Side townhouse, CDL/S has designed a new entry, backyard and rooftop to extend the living space seamlessly into the outdoors. The concrete walls of the courtyard take an organic form which curls around a semi-curricular fountain basin and terminates with a planted stone wall and built in bench. Details from the building’s architecture are utilized in a contemporary garden pergola. On the rooftop, artificial turf carpets the rectangular space, which is surrounded by built in benches and a built in lounge chair.
Outcome
The backyard is an intimate space of vegetated high walls and a pergola. Views into the garden are available from various points in the townhouse itself, but not from the surrounding lots. Softer materials are used on the rooftop as the space is intended for play and relaxation.



